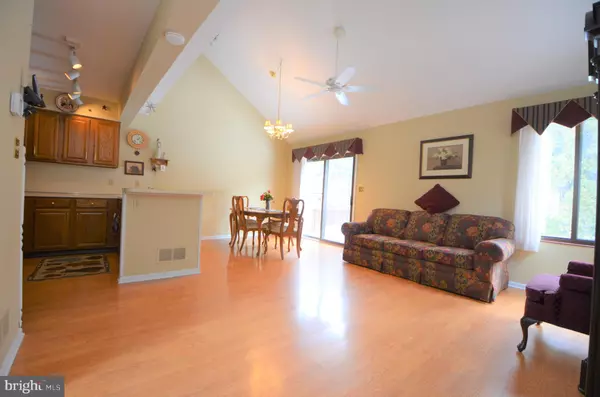For more information regarding the value of a property, please contact us for a free consultation.
2860 GREENLEAF CT Bethlehem, PA 18017
Want to know what your home might be worth? Contact us for a FREE valuation!

Our team is ready to help you sell your home for the highest possible price ASAP
Key Details
Sold Price $199,900
Property Type Condo
Sub Type Condo/Co-op
Listing Status Sold
Purchase Type For Sale
Square Footage 1,723 sqft
Price per Sqft $116
Subdivision Greenleaf Commons
MLS Listing ID PANH107724
Sold Date 03/15/21
Style Traditional
Bedrooms 2
Full Baths 2
Condo Fees $300/mo
HOA Y/N N
Abv Grd Liv Area 1,379
Originating Board BRIGHT
Year Built 1985
Annual Tax Amount $4,782
Tax Year 2020
Lot Dimensions 0.00 x 0.00
Property Description
Look at this beautiful 2-3 bedroom, two full bath home in Greenleaf Condos! With a large first-floor masters this home has it all! The first floor features vaulted ceilings, with a large open living room, kitchen, and dining area! Off the dining room are sliding glass doors leading you to the back deck, perfect for entertaining! On the second floor, there is a large bedroom/loft complete with a full bath and walk-in closet. The lower level has a finished office space or family room, and a third bedroom, a large utility room, and a second room that could be finished space or additional storage space! Complete with a one-car attached garage and extra parking for guests! The monthly condo fee covers exterior maintenance, snow removal, landscaping/lawn cutting, trash removal and basic cable service! Do not miss out make sure to schedule your tour today!
Location
State PA
County Northampton
Area Bethlehem City (12404)
Zoning RS
Rooms
Other Rooms Living Room, Dining Room, Bedroom 2, Kitchen, Den, Basement, Foyer, Bedroom 1, Utility Room, Full Bath
Basement Full, Fully Finished
Main Level Bedrooms 1
Interior
Interior Features Carpet, Ceiling Fan(s), Dining Area
Hot Water Electric
Heating Forced Air
Cooling Central A/C, Ceiling Fan(s)
Flooring Carpet, Laminated
Equipment Microwave, Oven/Range - Electric, Washer/Dryer Hookups Only
Appliance Microwave, Oven/Range - Electric, Washer/Dryer Hookups Only
Heat Source Electric
Laundry Lower Floor
Exterior
Exterior Feature Deck(s)
Parking Features Garage - Front Entry
Garage Spaces 1.0
Water Access N
Roof Type Asphalt,Fiberglass
Accessibility None
Porch Deck(s)
Attached Garage 1
Total Parking Spaces 1
Garage Y
Building
Story 2
Sewer Public Sewer
Water Public
Architectural Style Traditional
Level or Stories 2
Additional Building Above Grade, Below Grade
New Construction N
Schools
School District Bethlehem Area
Others
HOA Fee Include Ext Bldg Maint,Snow Removal,Lawn Maintenance,Trash,Cable TV
Senior Community No
Tax ID M7SW4-23-8A-12-0204
Ownership Fee Simple
SqFt Source Estimated
Acceptable Financing Cash, Conventional, FHA
Listing Terms Cash, Conventional, FHA
Financing Cash,Conventional,FHA
Special Listing Condition Standard
Read Less

Bought with Donald Wenner • DLP Realty
GET MORE INFORMATION




